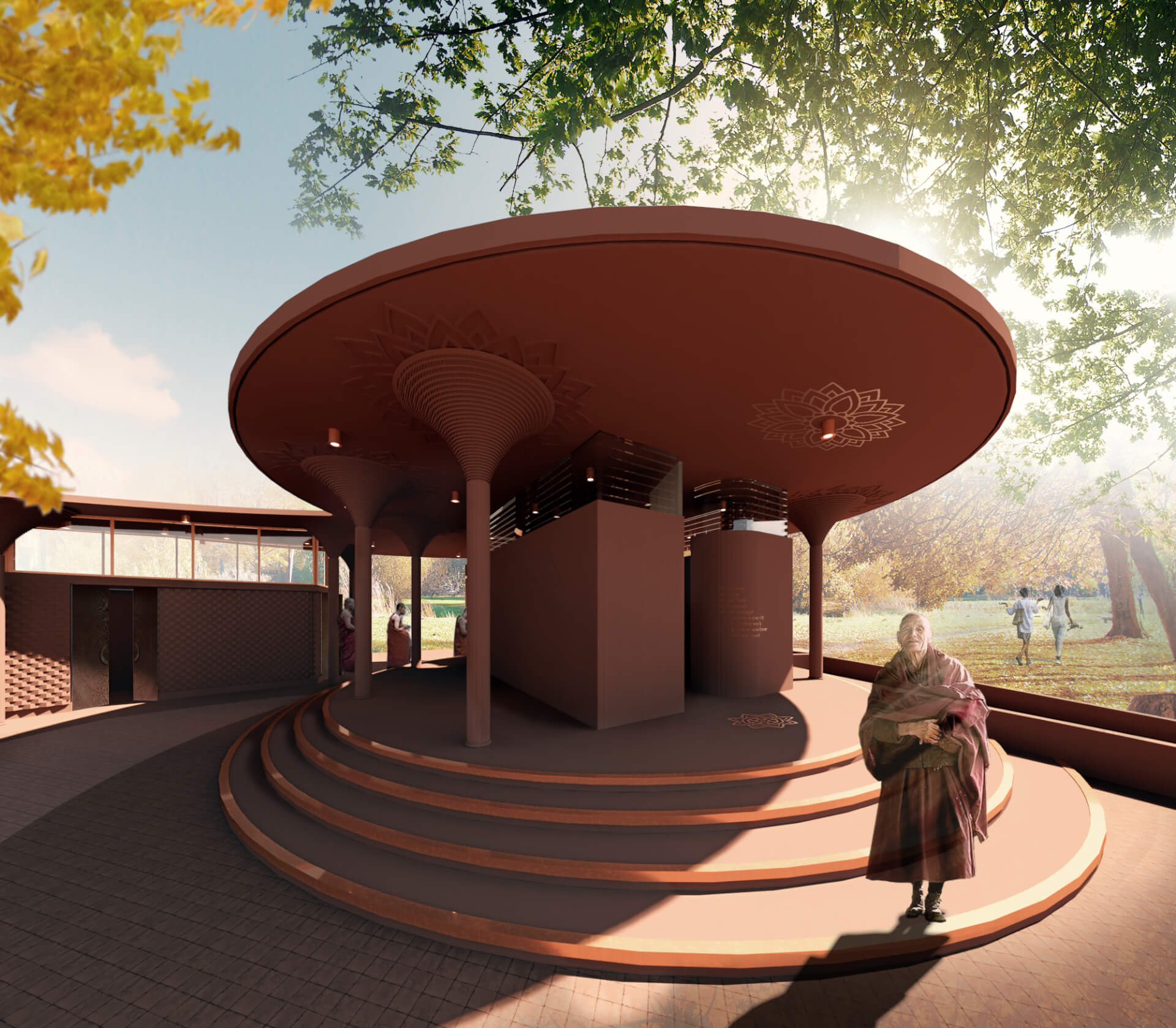
UNDER ONE ROOF | TEMPLE
Temple for the residents of the Jain Community
Location: Indore, Madhya Pradesh, India
Client: Treasure Group
Program: Spiritual Architecture, Landscape Design
Site Area: 56,350 sqft | Temple Area: ~5000 sqft
Attributes: Spiritual Architecture | Contemporary Design | Traditional Materials
Team: Nikhil Marmat // Jayesh Marmat
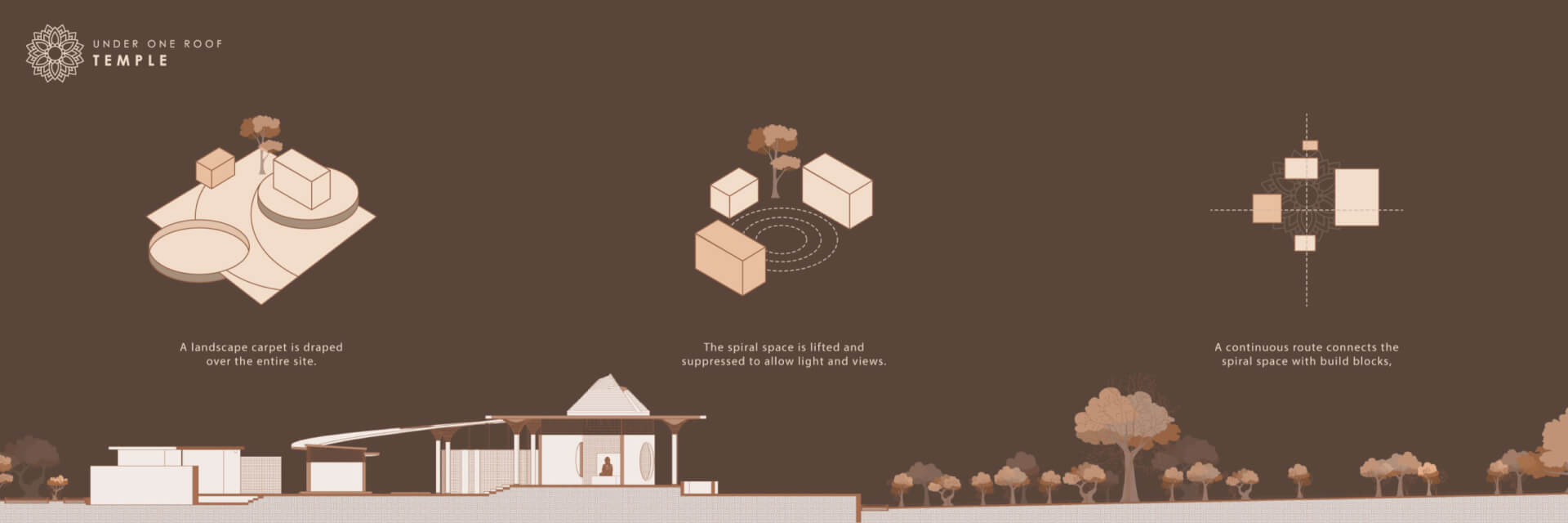
The zoning strategy thus began with the view of landscaping the adjoining park. The present-day community needed a fresh, empowering space for spiritual learning as well as areas catering a social function.
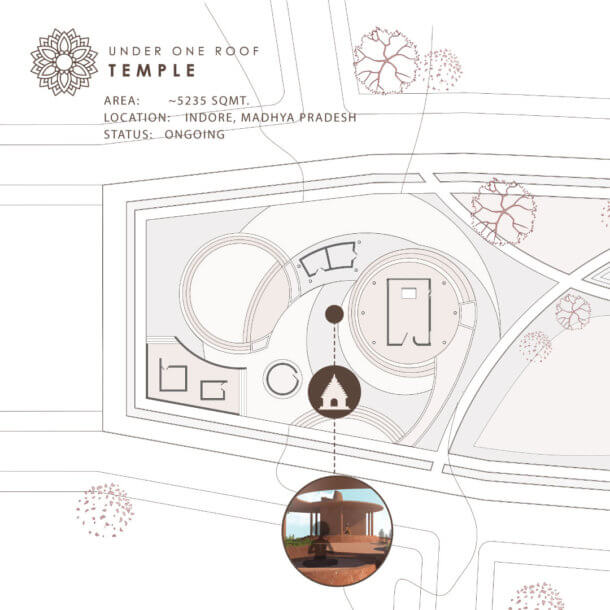
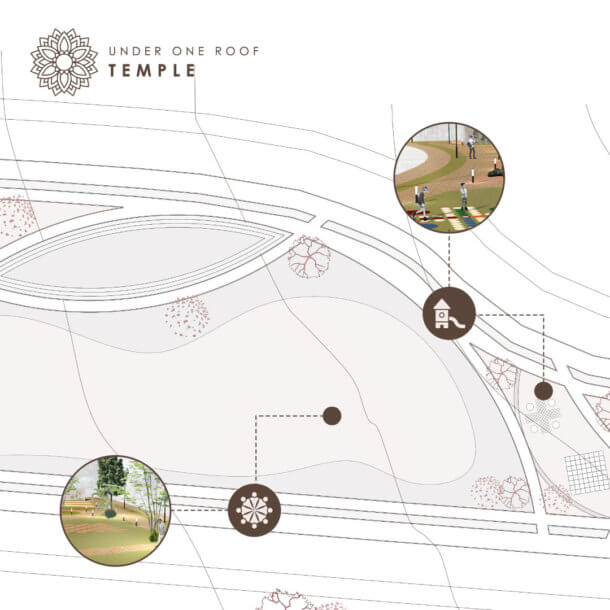
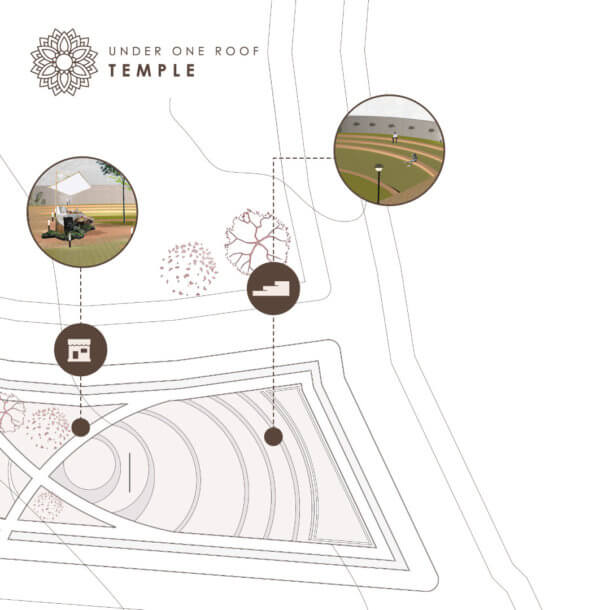
The planning of the temple, based on a continuous linear spiral path that takes the user through all spaces in a specified order pertaining to cultural and religious needs while still keeping the experience novel every time one visits. The construction process uses locally available pink limestone fluted to form walls and cobbled to lay on the ground.
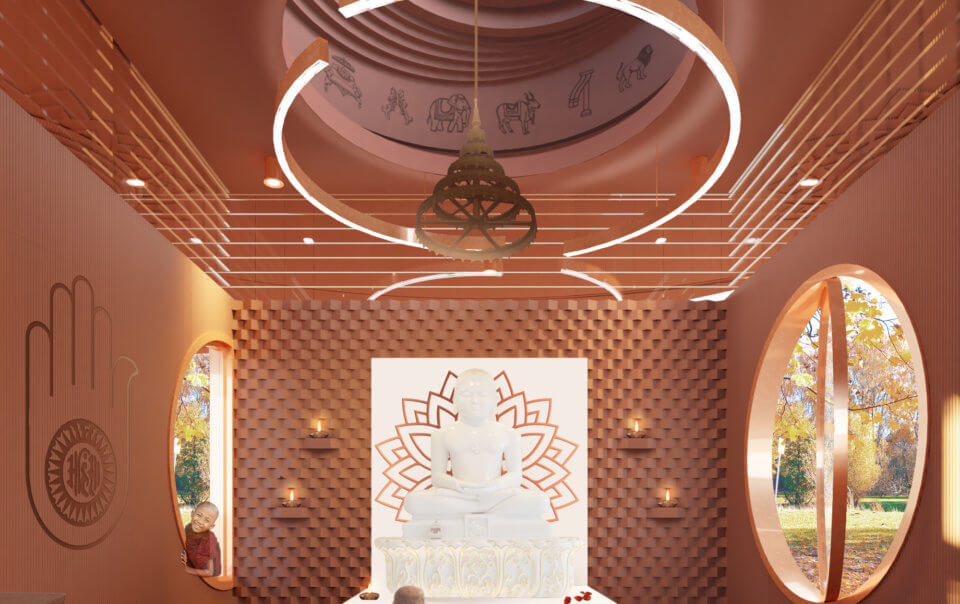
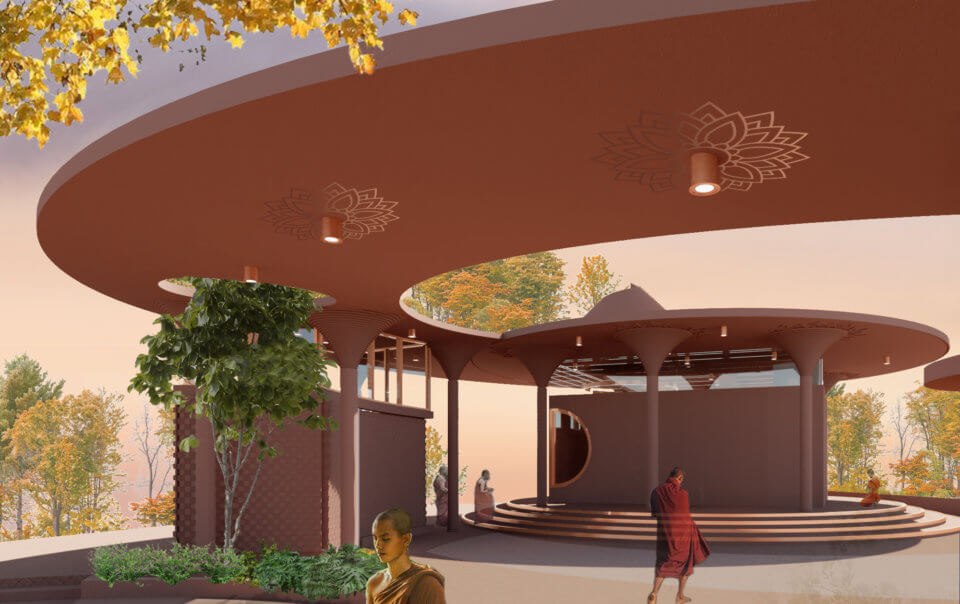
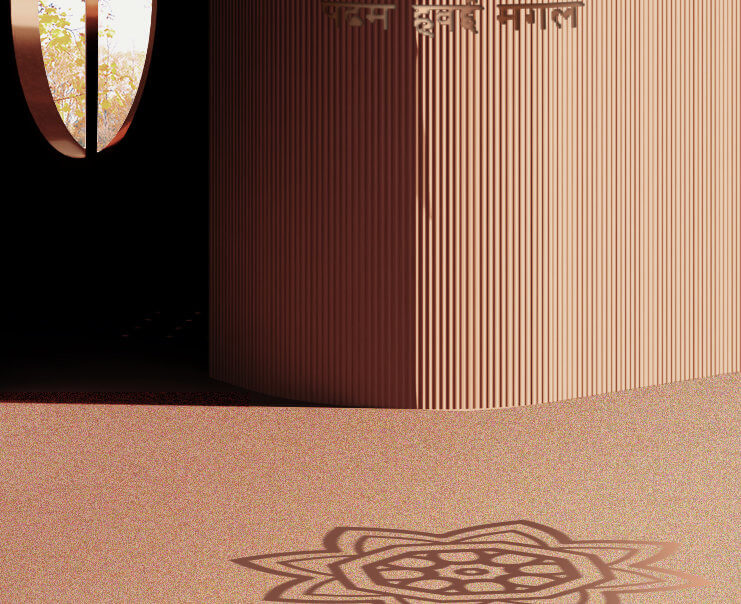
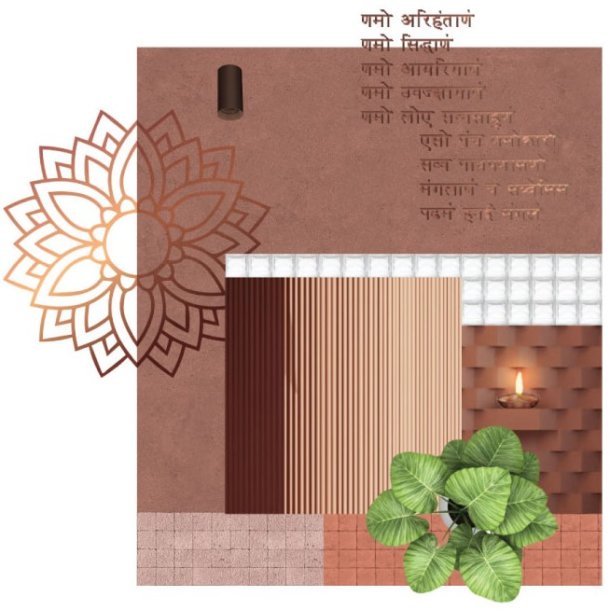
“Use of traditional materials with a play of contemporary textures and inlays allow for a newer yet familiar expression of spiritual architecture.”
“Concentric Pattern from traditional architecture carvings creates various patterns which further used as temple form and details.”
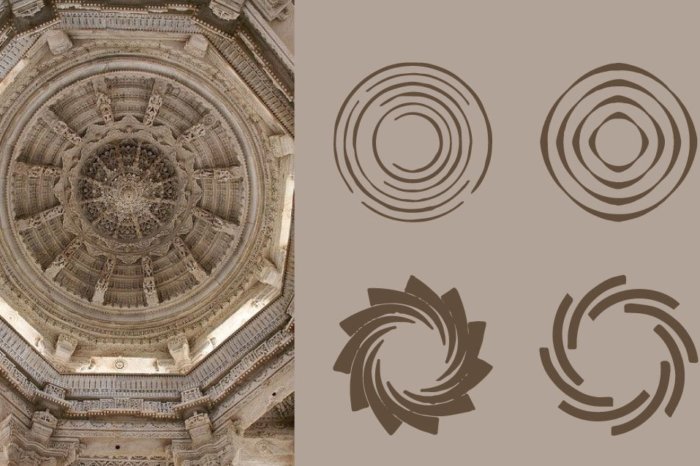
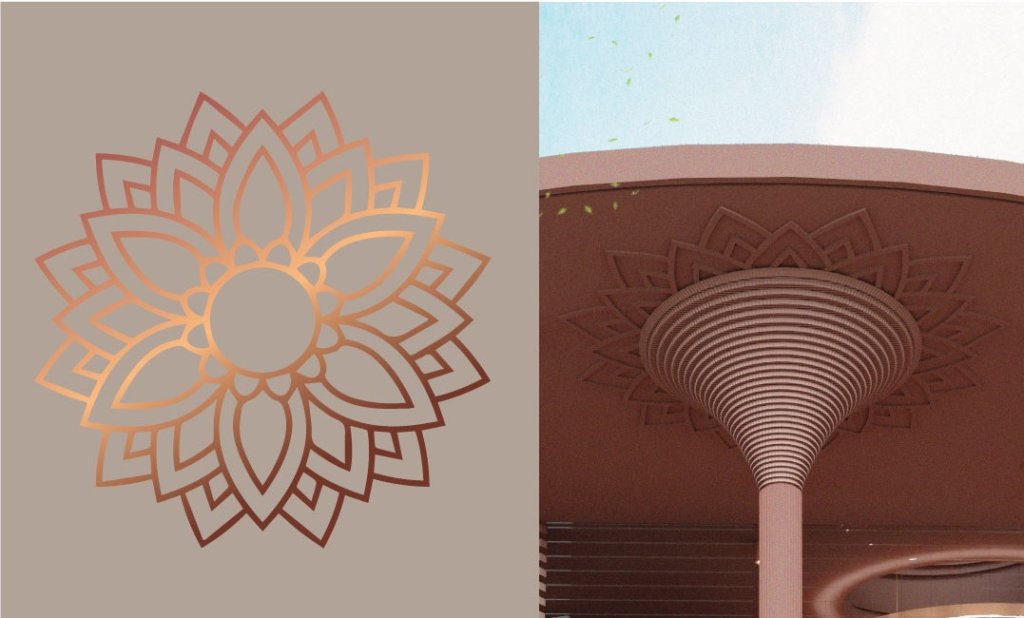
“Derived from traditional Jain Architecture in a simple manner and using the motif in a number of architectural elements to further accentuate the forms.”


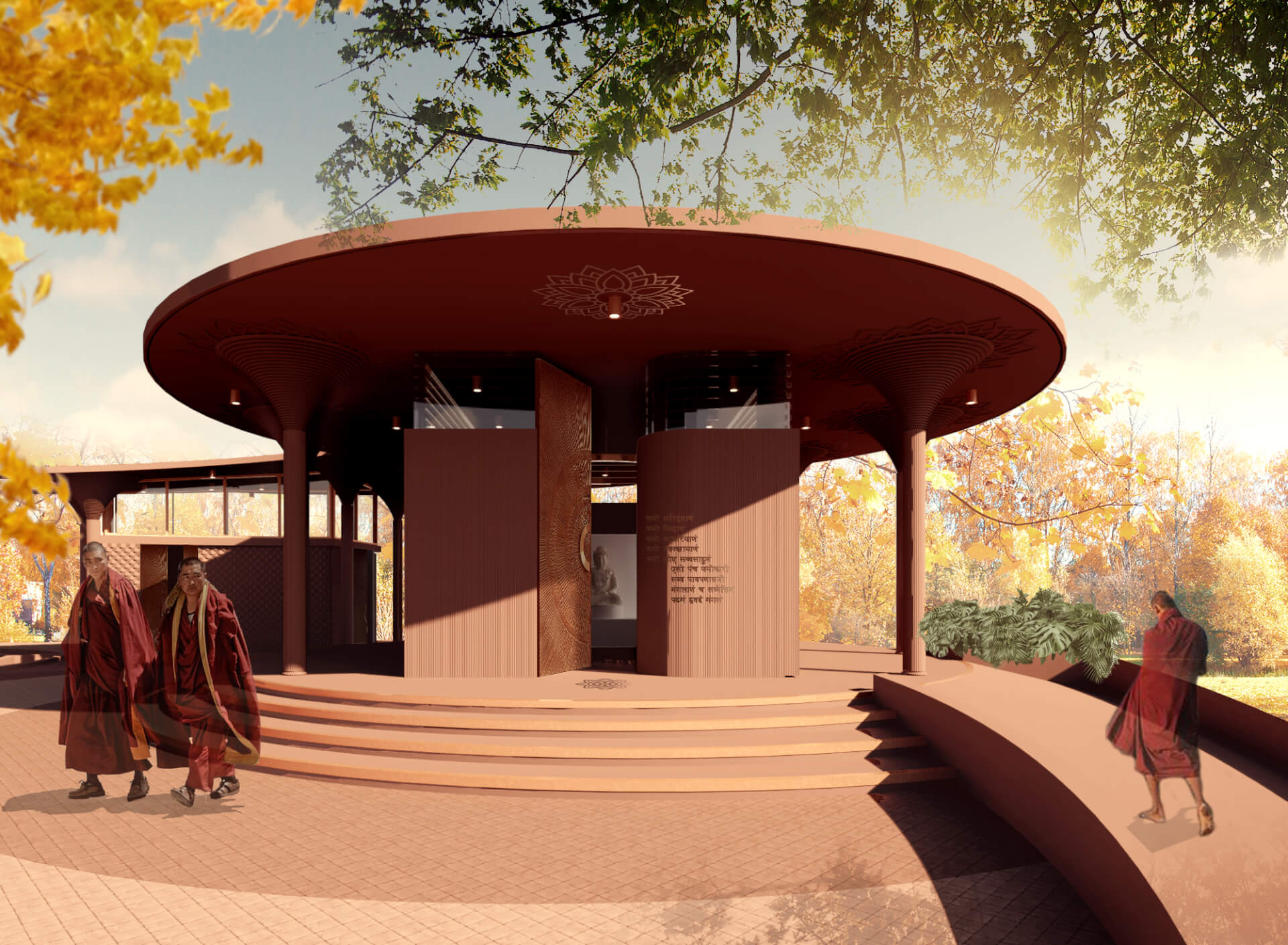

“The challenge was to provide a space that would combine the cultural expectations of the temple with the social habits and requirements of a community space.”
Office Address
110-C, Basant Vihar Colony,
Ground Floor, Indore – 452010
MP, India
Opening Hours
Monday — Friday 10am – 6pm
Saturday — 10am – 2pm
Sunday — Closed
