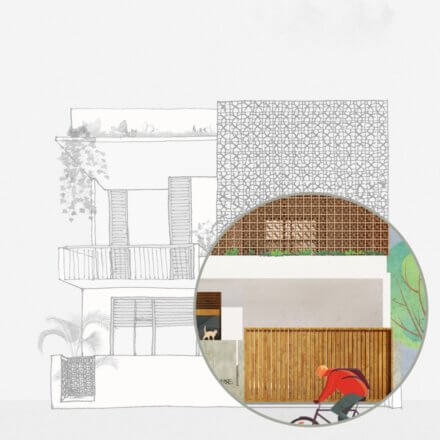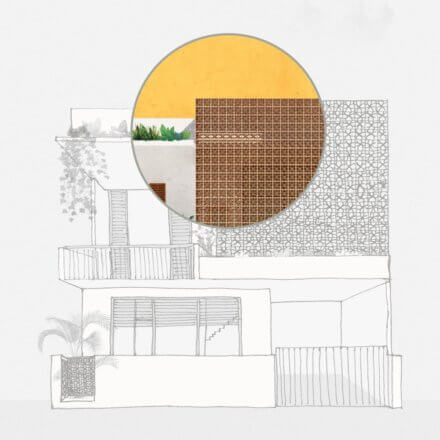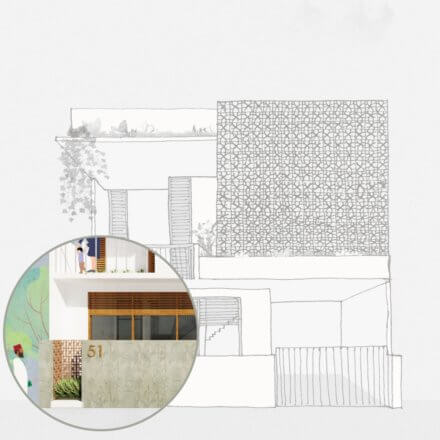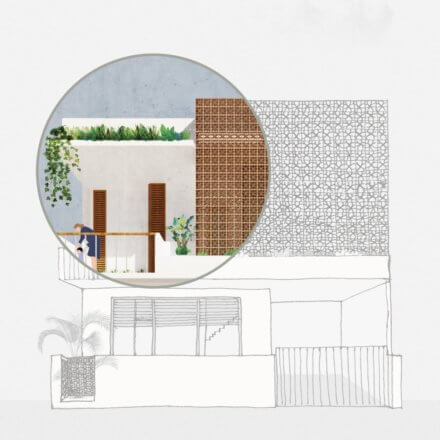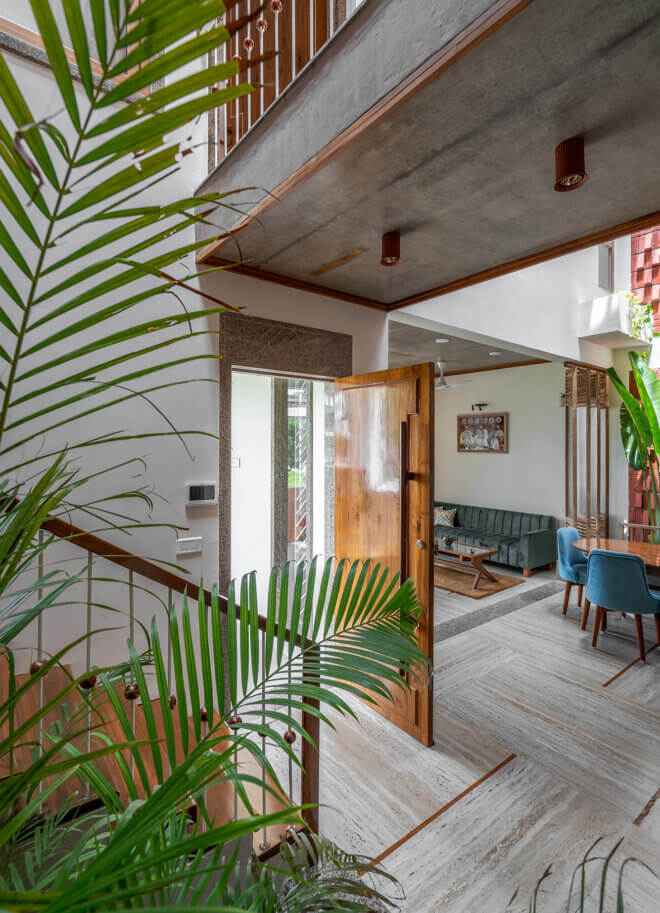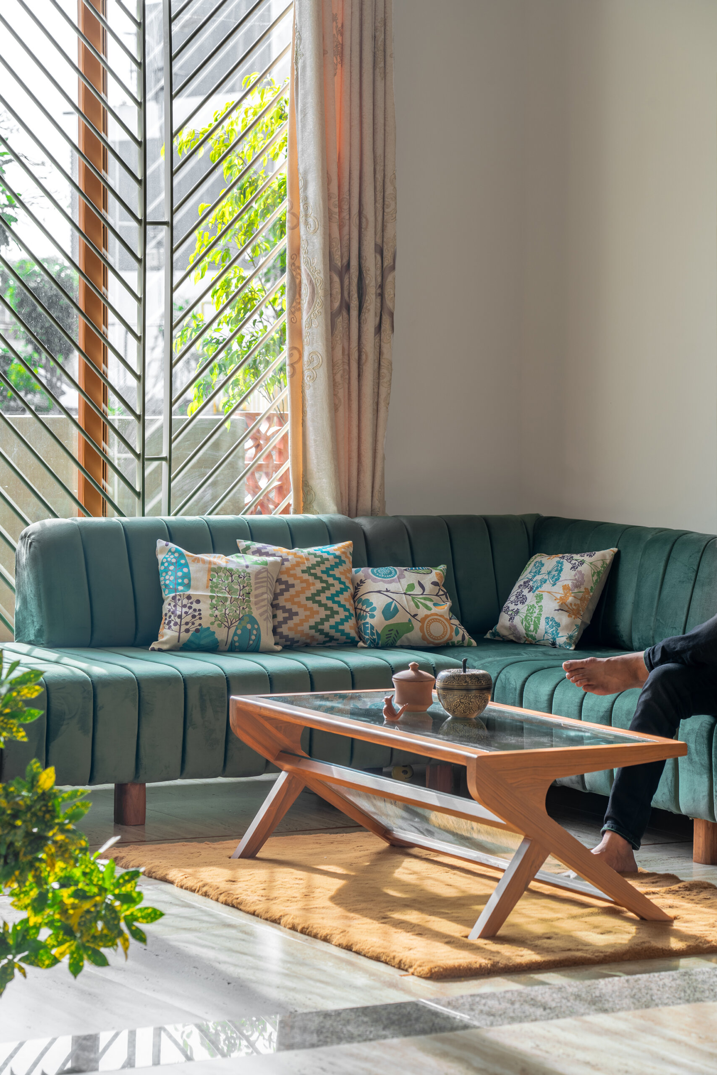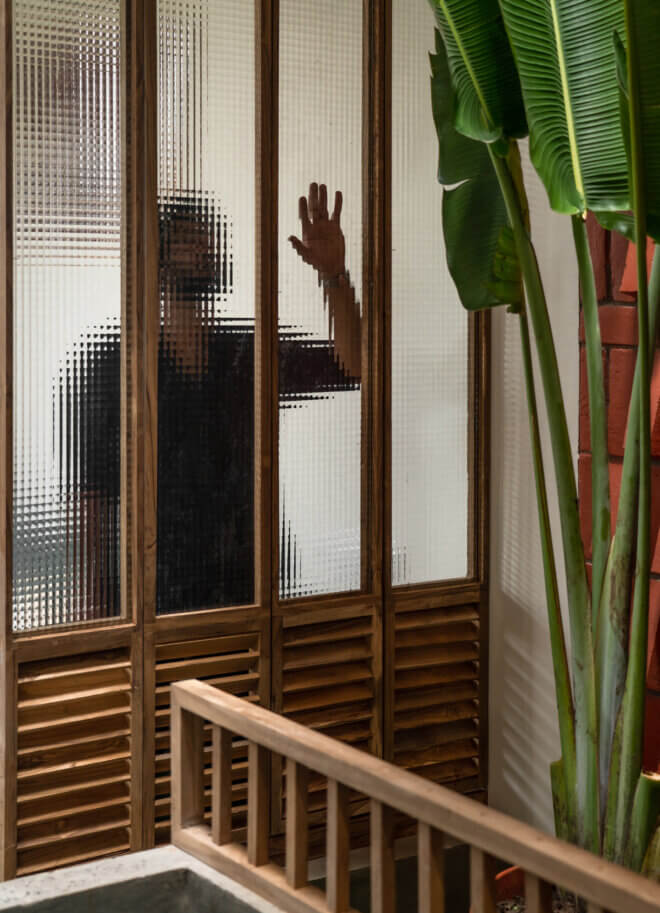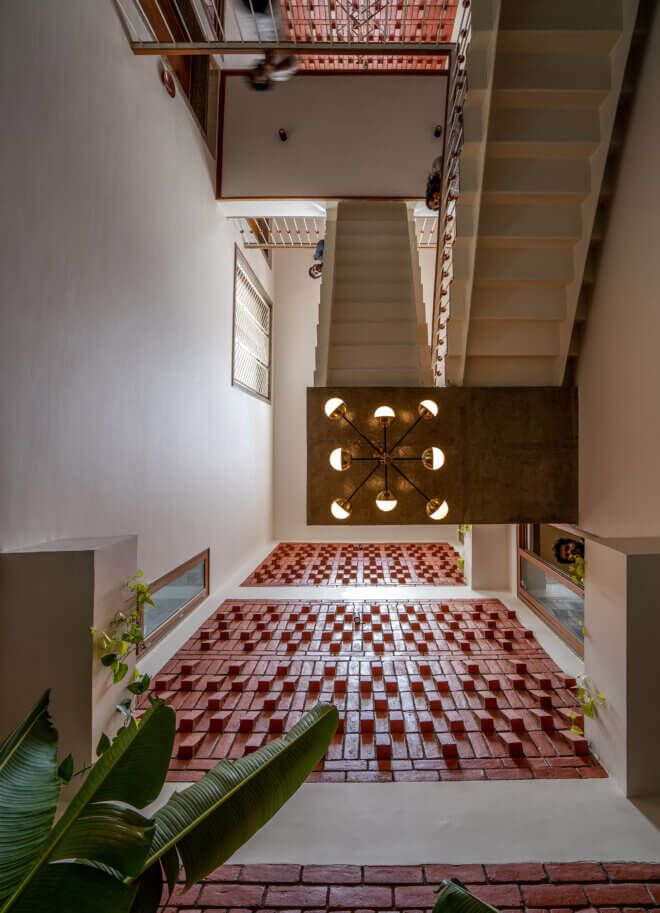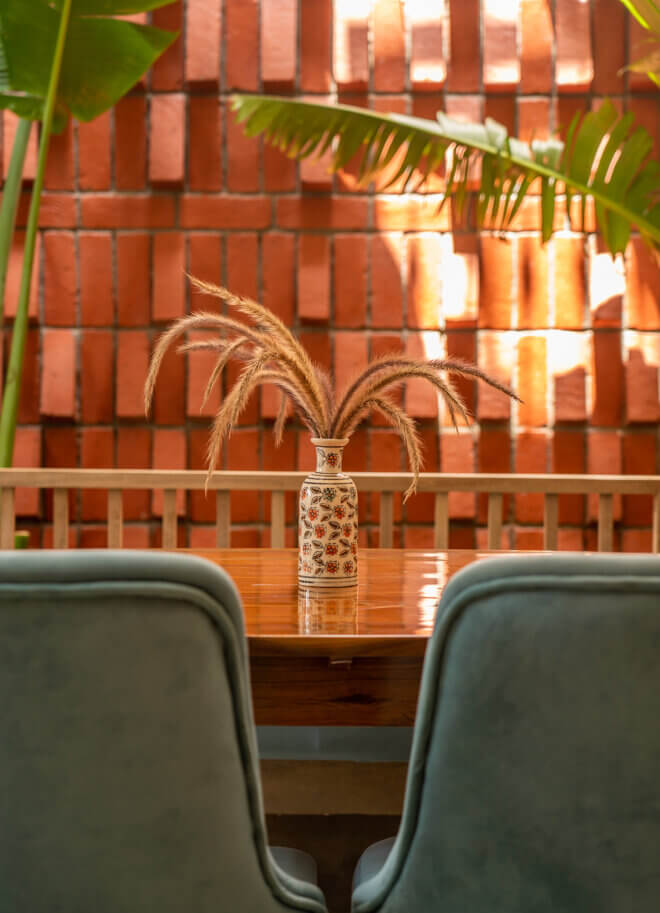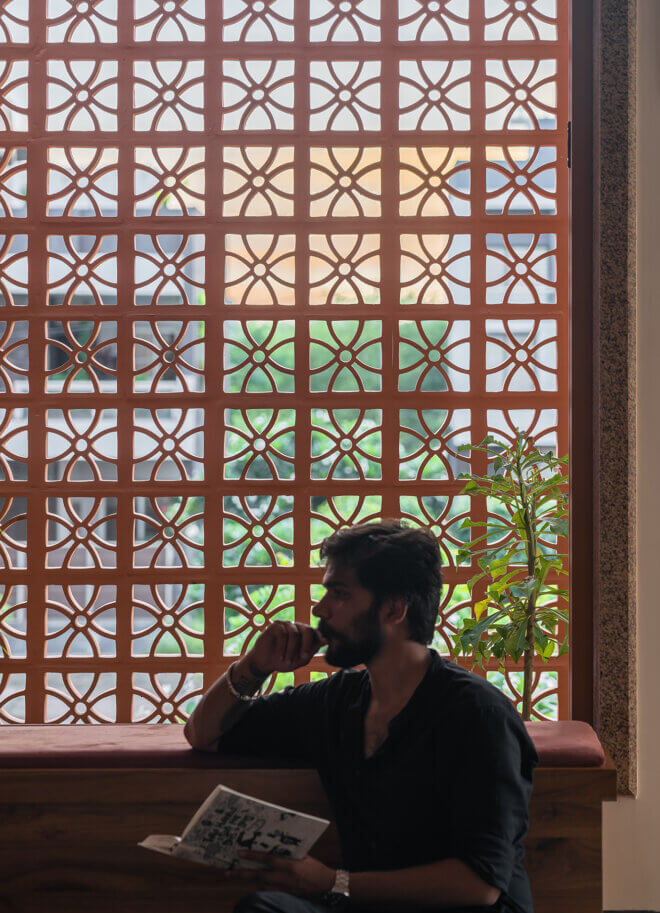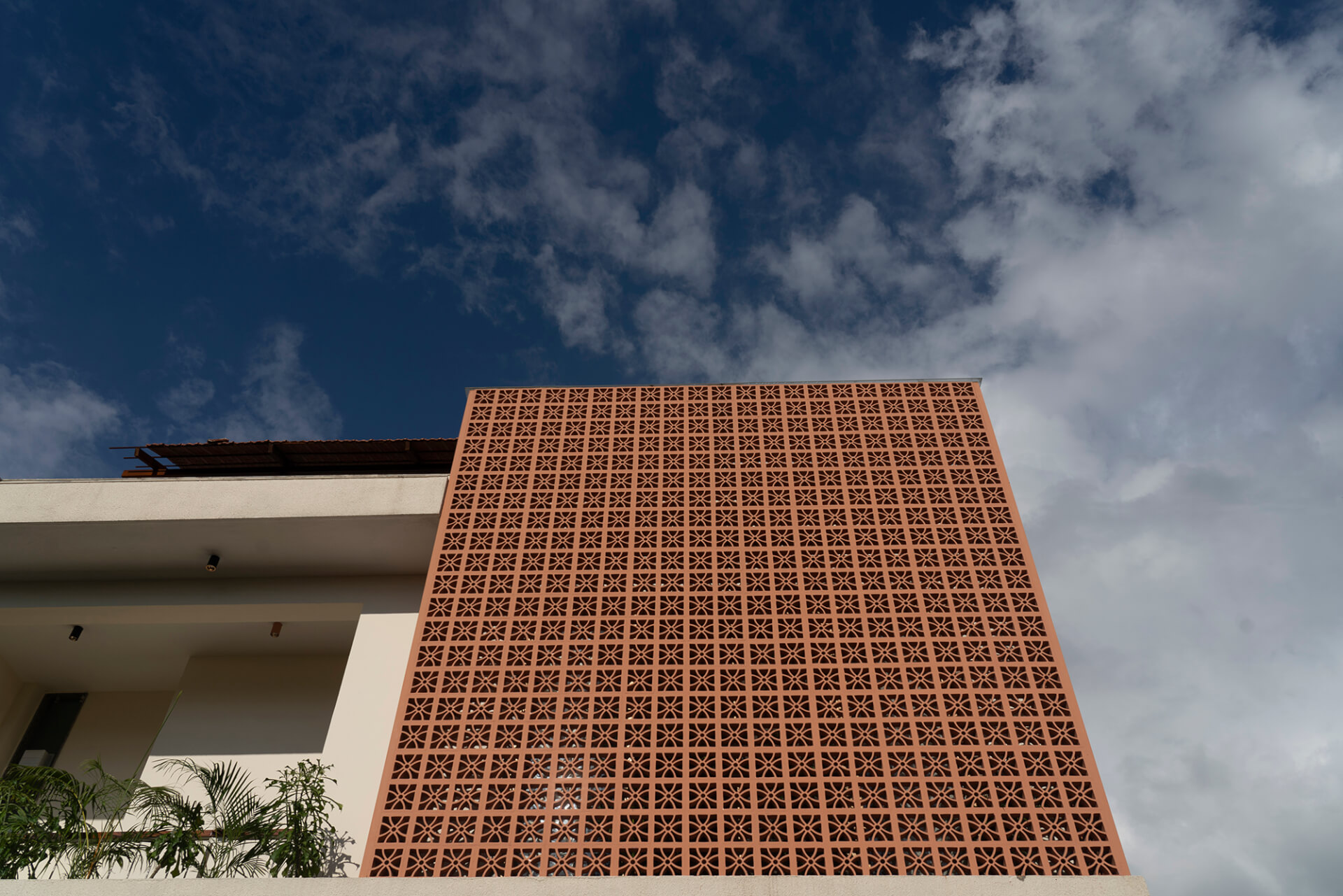
MASHRABIYYA
An Egyptian architectural jharokha with the details of jaali on the facade
Location: Masakin Colony, Bijalpur, Indore, Madhya Pradesh, India
Client: Moiz Lokhandwala
Program: Residential
Area: 1500 sqft
Attributes: Open to Sky Courtyards | Interconnected & Longitudinal Indoor Spaces | Visual Connection
Team: Nikhil Marmat // Mustafa Ali // Murtaza Ali
“The blend of jaali with solid whites, exposed concrete and wooden frames gives us a perfect mix of conventional and contemporary.”
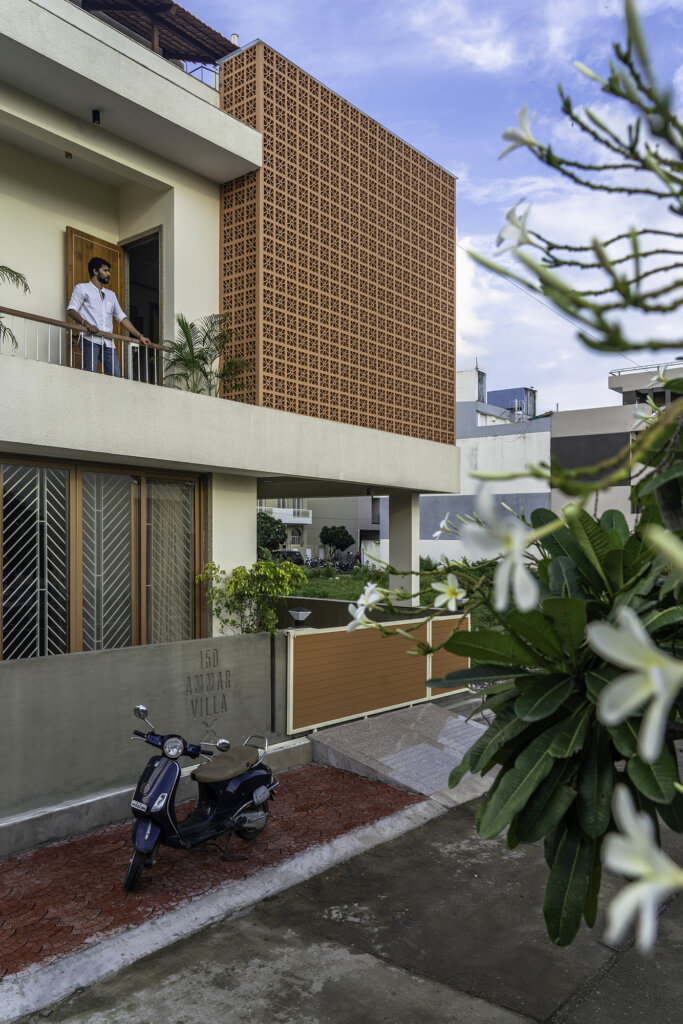
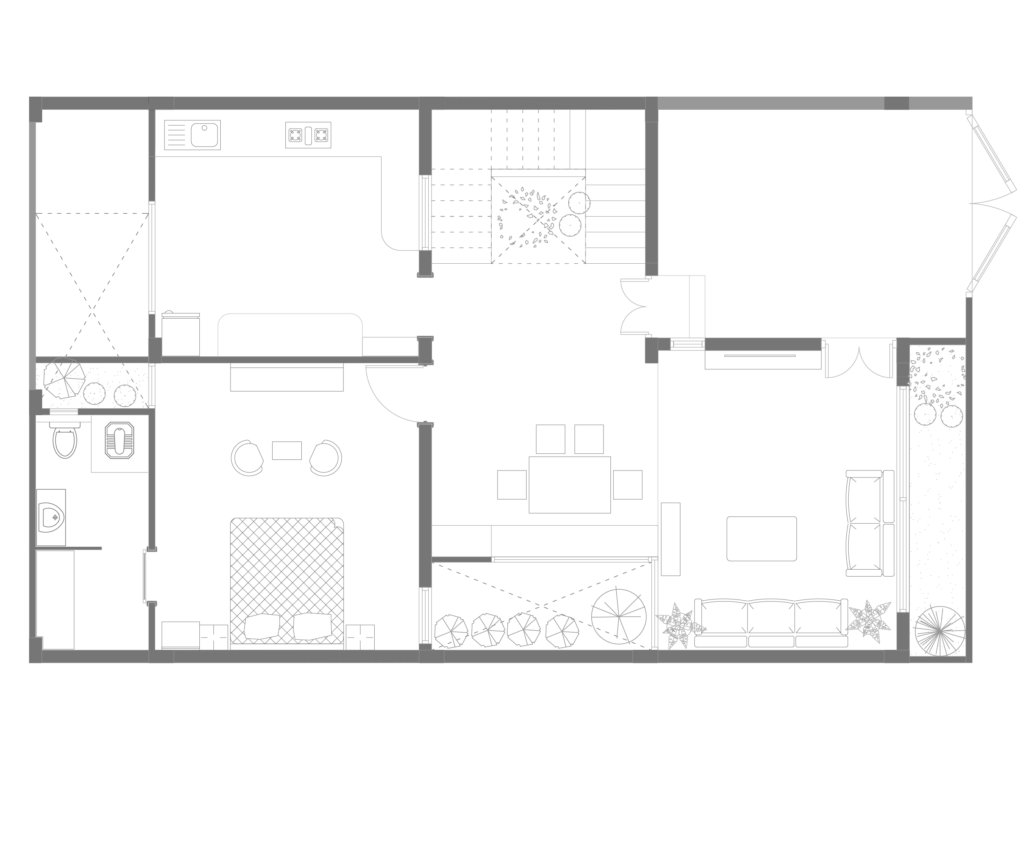
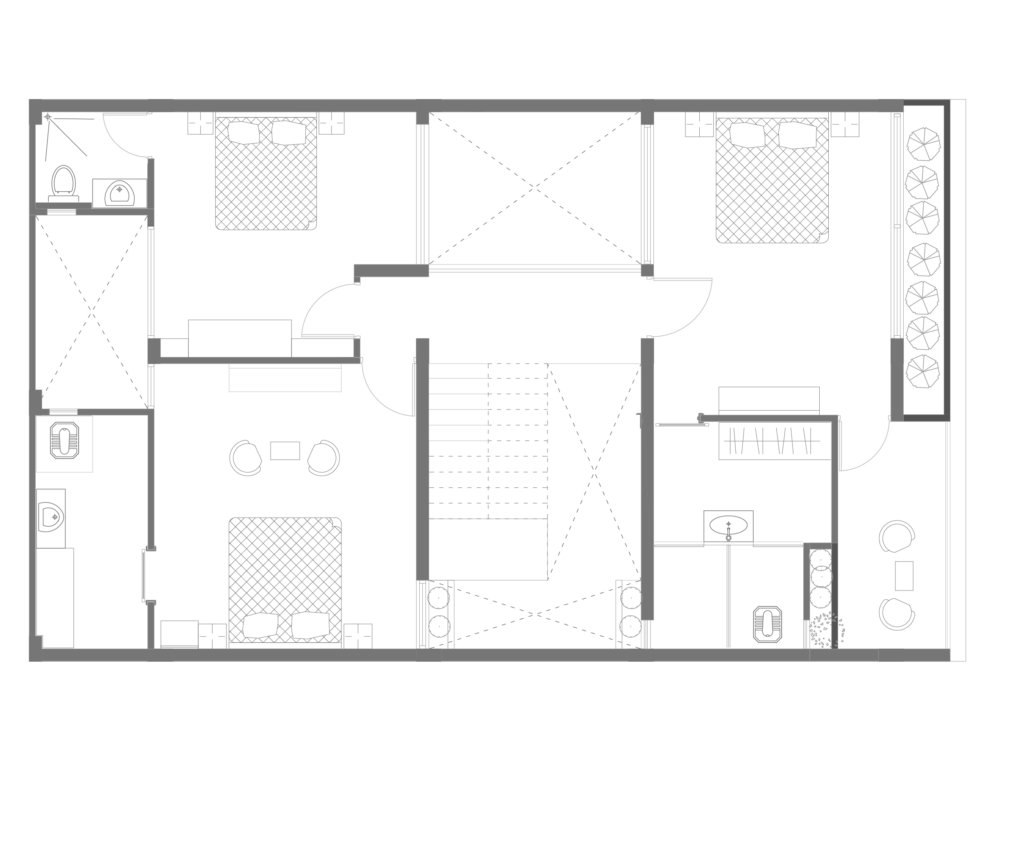
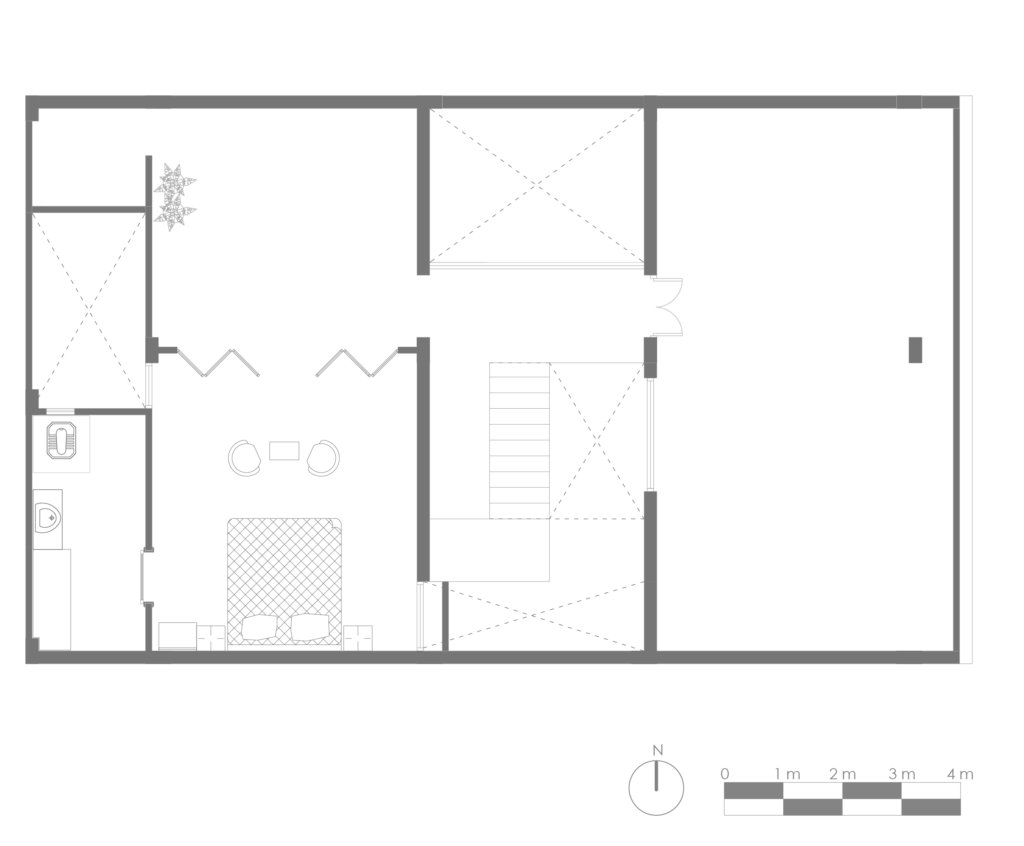
“Drawing natural light and breezes into the house, the courtyard accentuates the lobby ceilings and the endless space that is central to its design.”
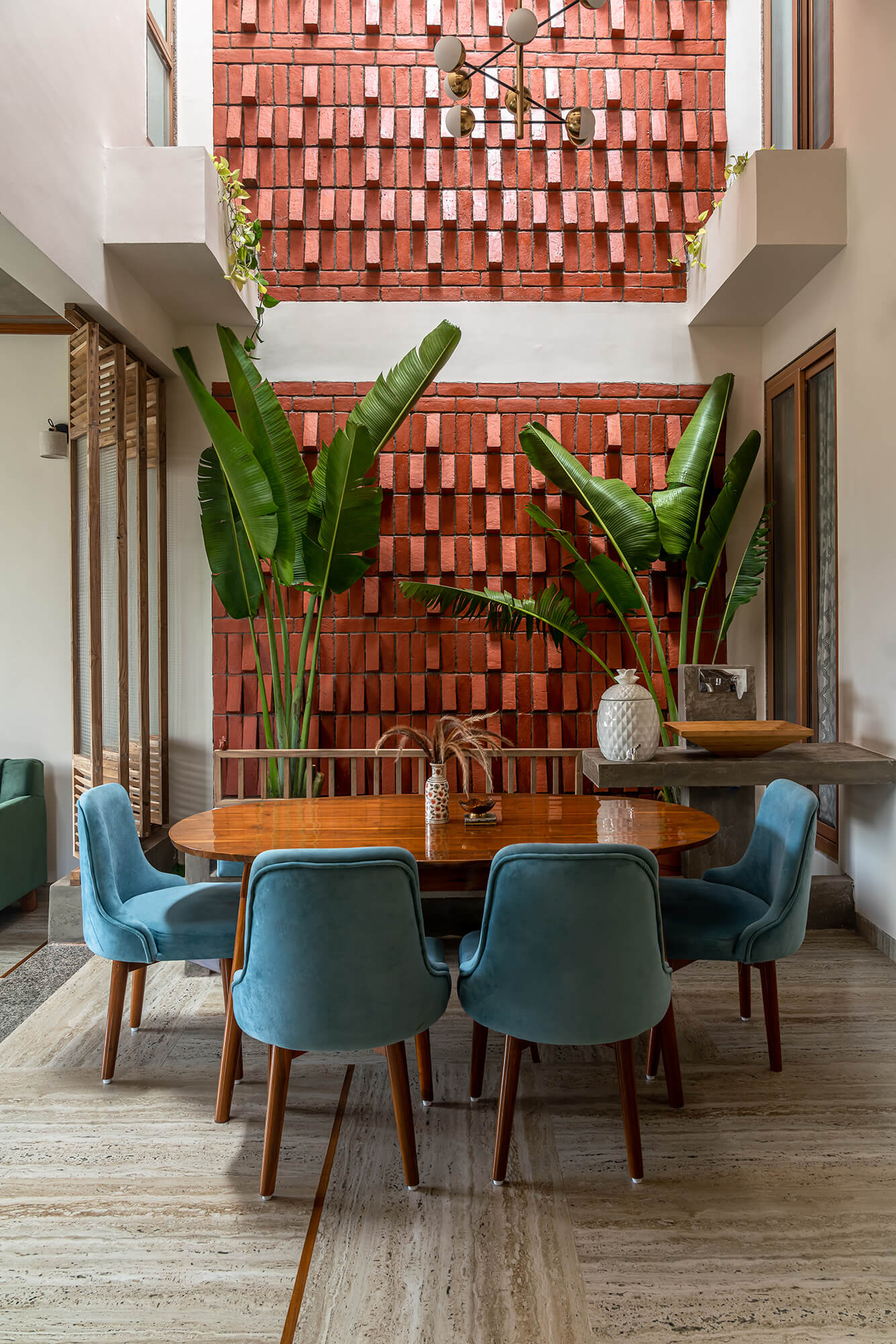
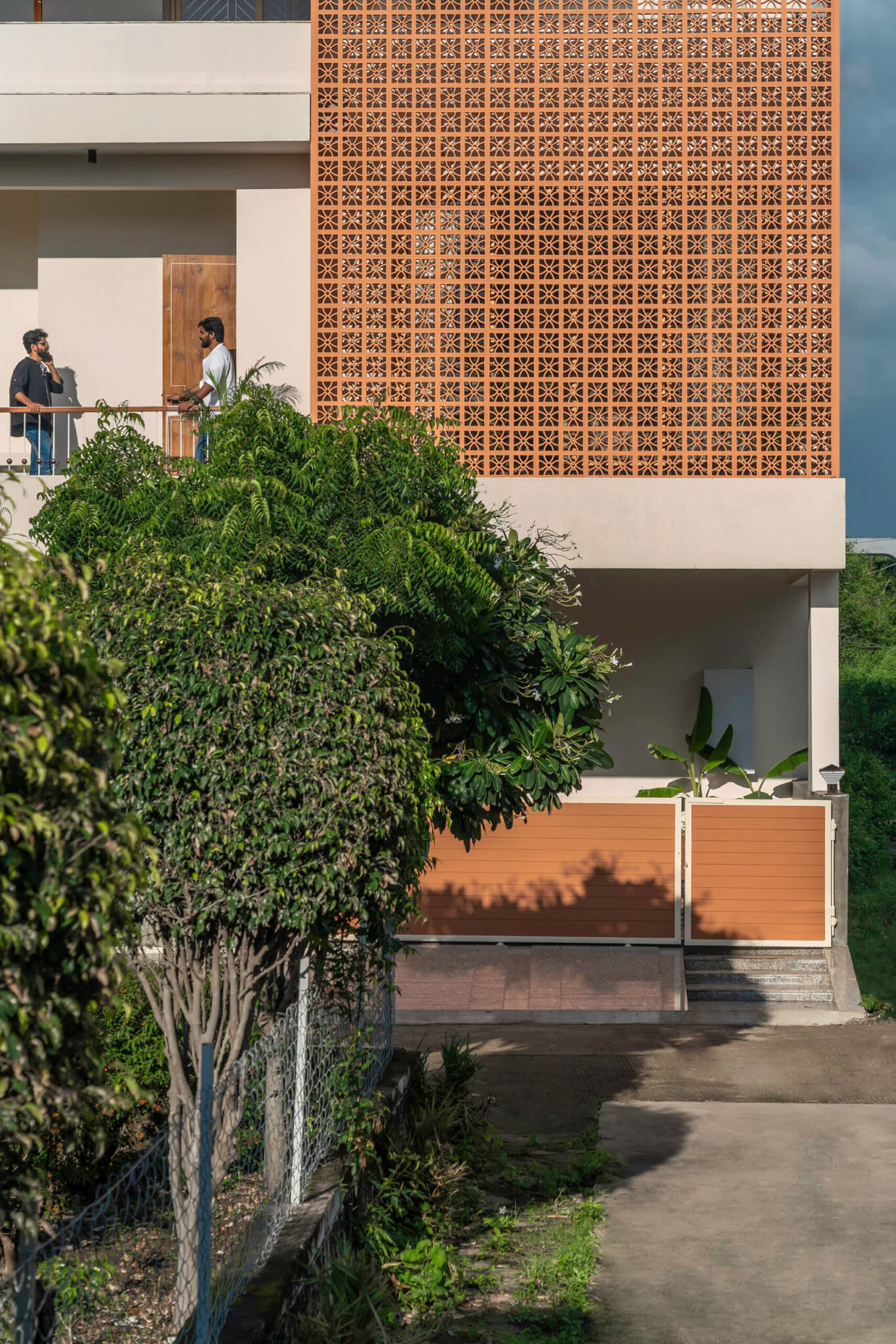
An open triple height volume located in the central core forms a courtyard dining space that flows intuitively into adjoining living and kitchen spaces. Large windows and skylight in the central courtyard fill the space with ample daylight, making it a pleasant experience across all floors.
The angled brick clad walls create dramatic shadow play on either sides which is especially pleasing when viewed from a mid-landing of the very nonchalant floating metal staircase.
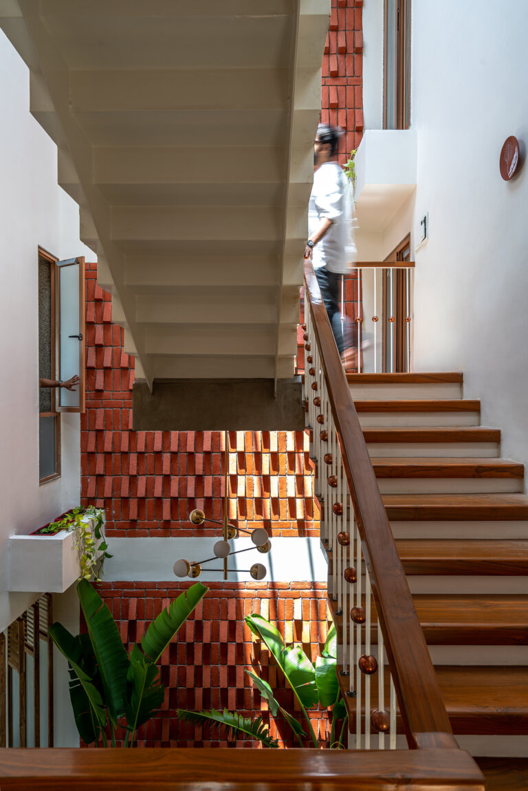
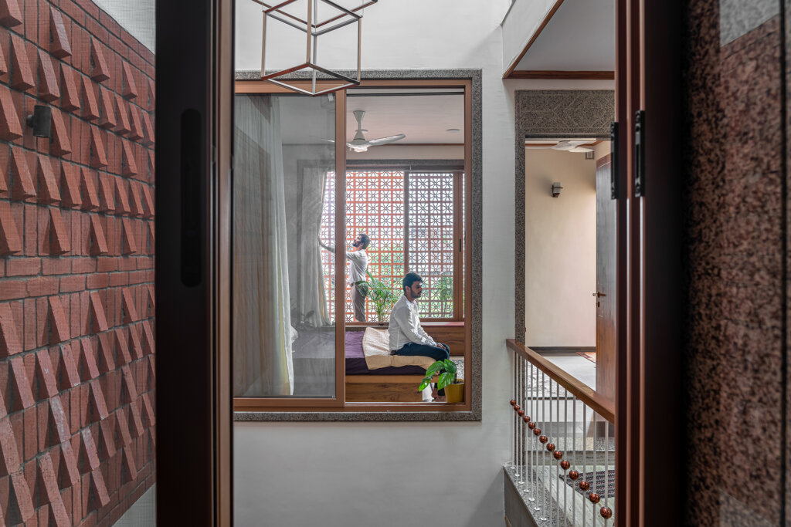
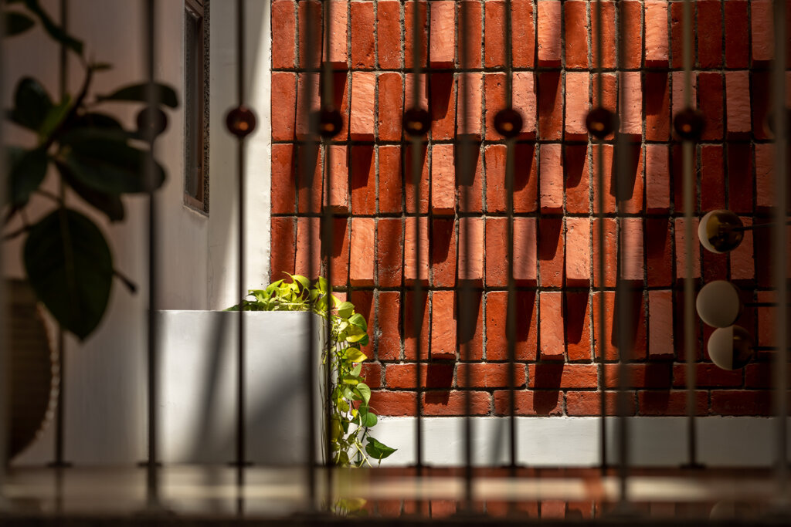
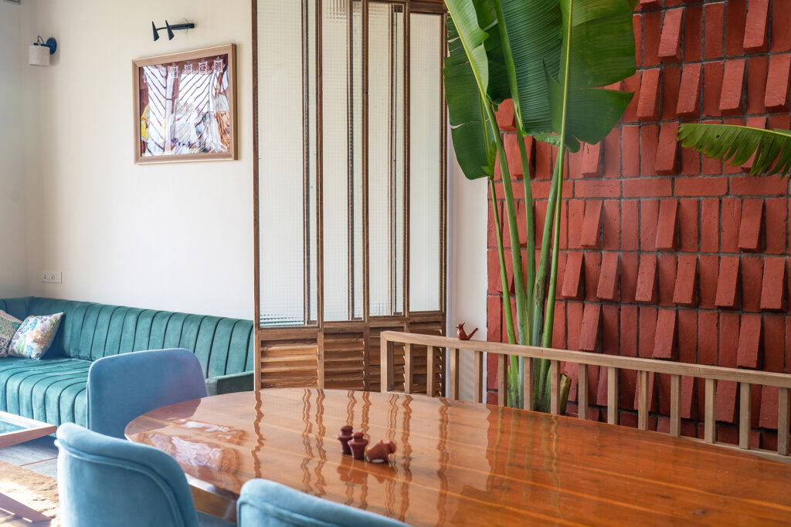
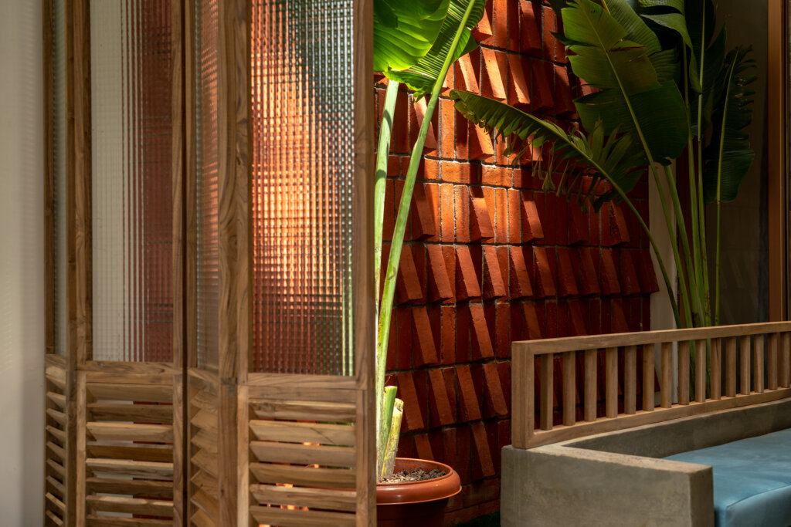
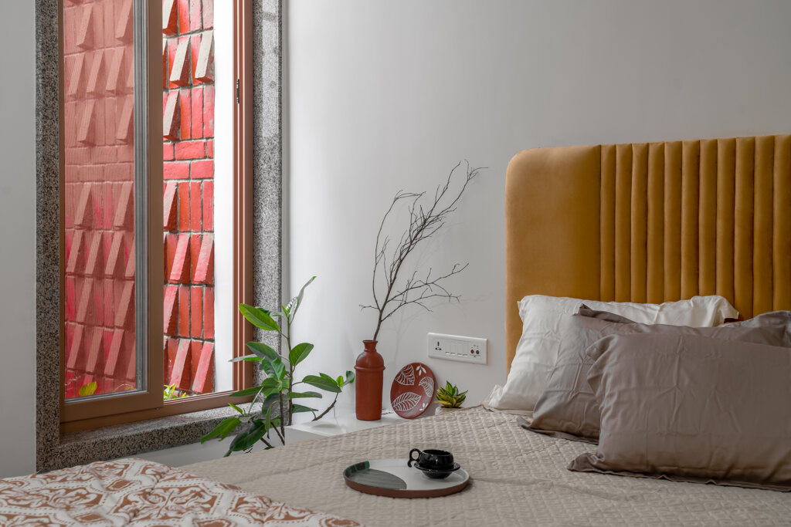
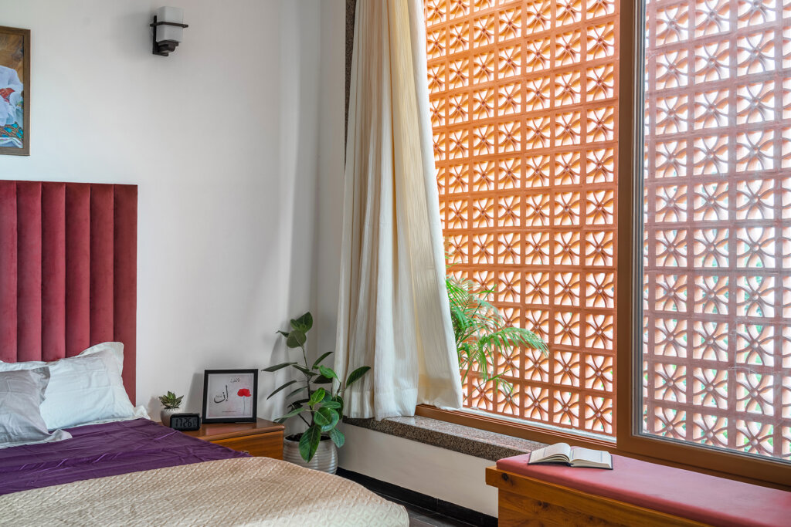
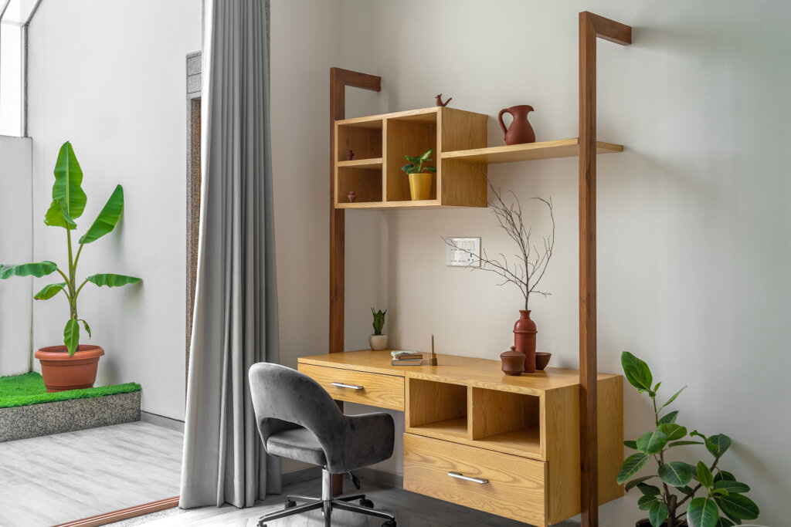
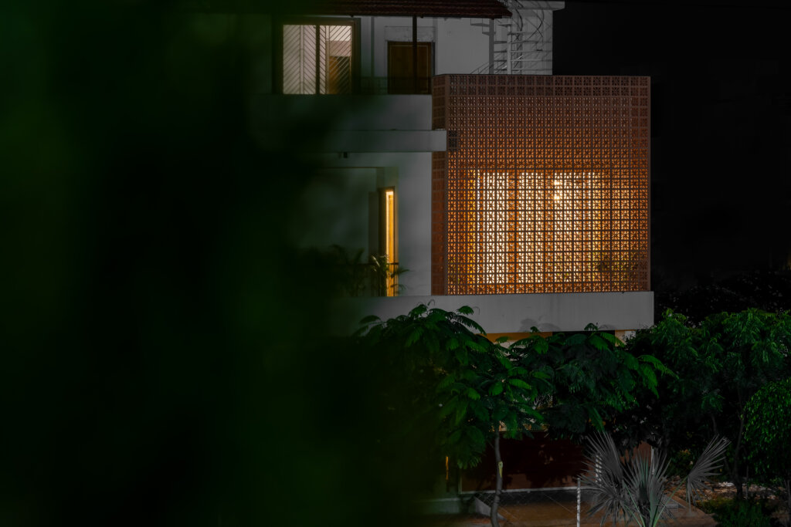
Image Gallery
Office Address
110-C, Basant Vihar Colony,
Ground Floor, Indore – 452010
MP, India
Opening Hours
Monday — Friday 10am – 6pm
Saturday — 10am – 2pm
Sunday — Closed


