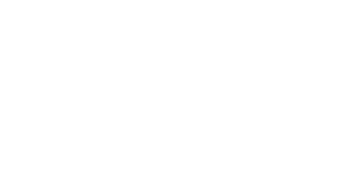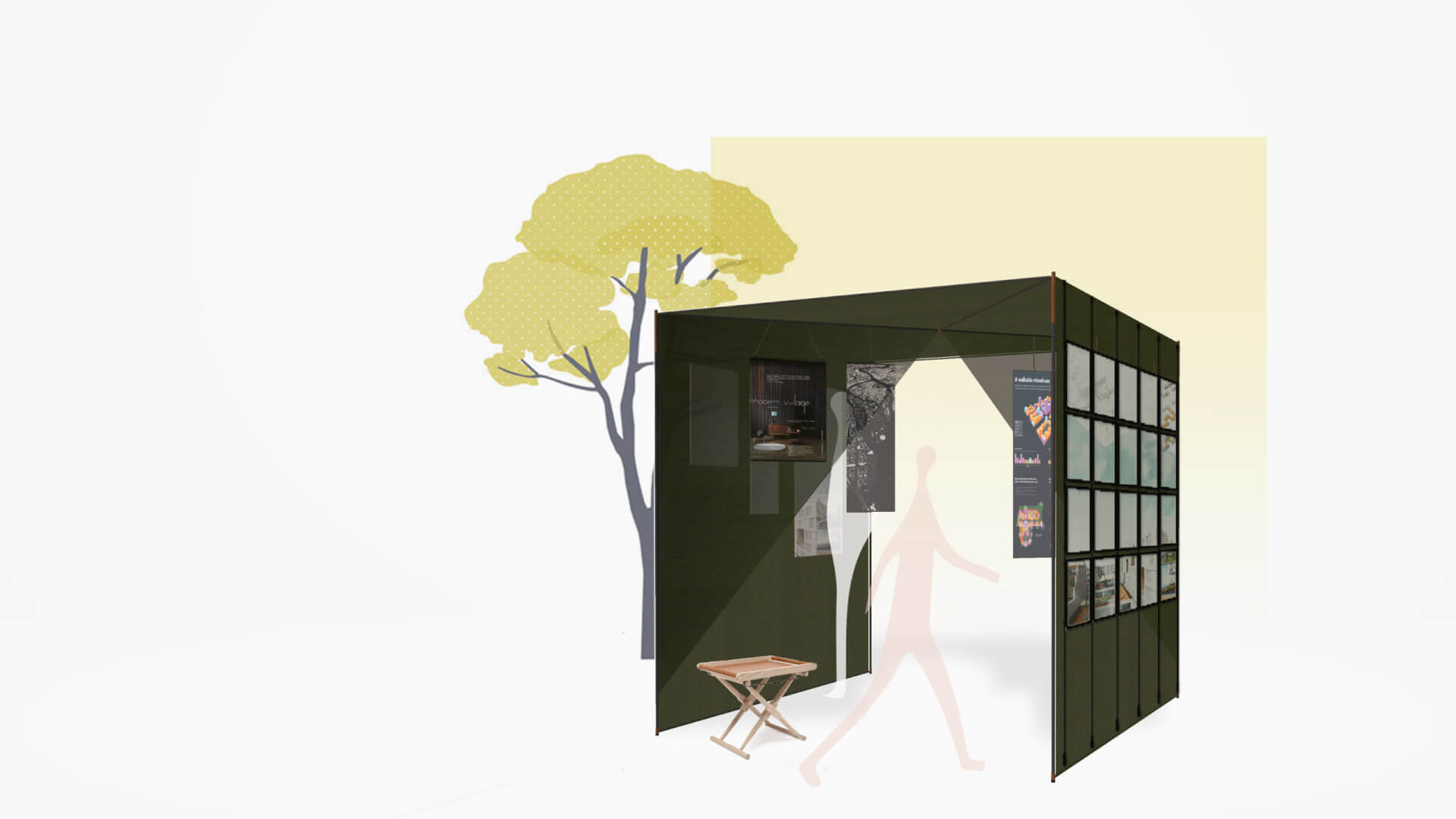
KIOSK DESIGN | EXHIBIT GALLERY
Sales and marketing initiatives for a real estate developer
Location: Indore, Madhya Pradesh, India
Client: Kalani Group
Program: Makeshift Architecture
Area: 64 sqft
Attributes: Collapsible | Easy to install and configure
Team: Mustafa Lokhandwala // Nikhil Marmat

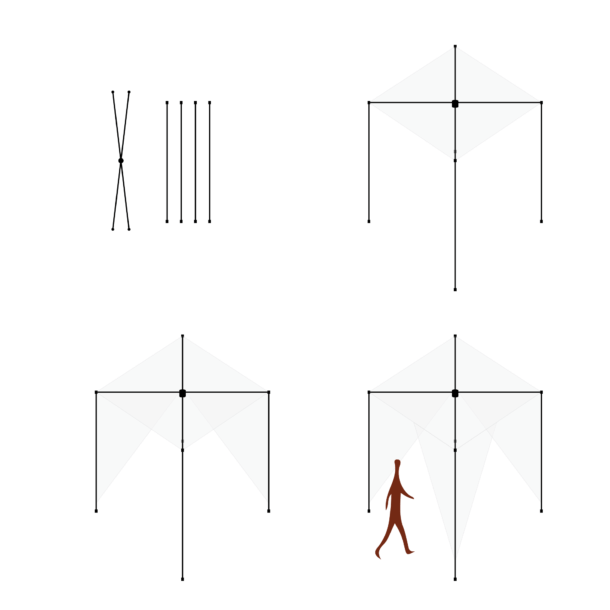
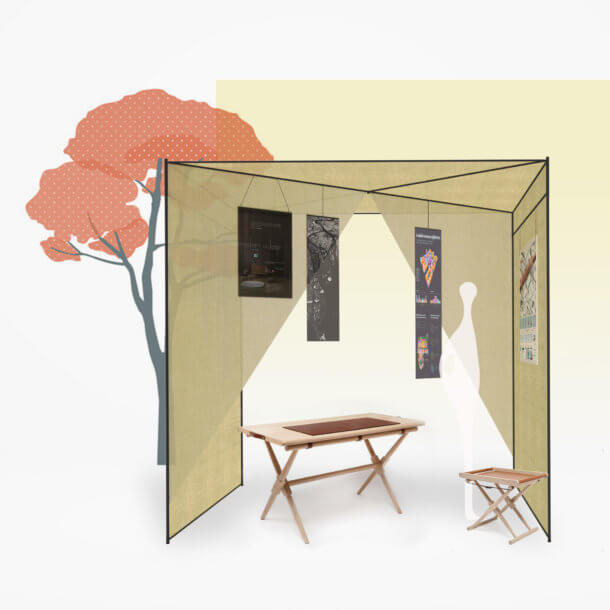
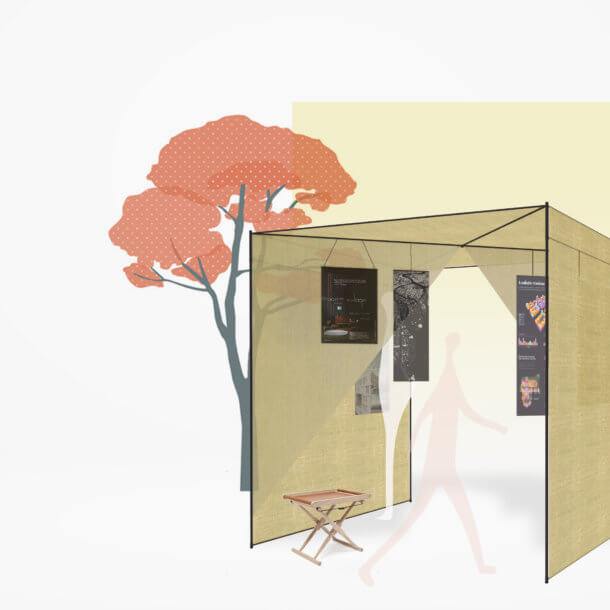
“The Primary Objective was to design a collapsible structure that was intuitive with assembling and dismantling.”
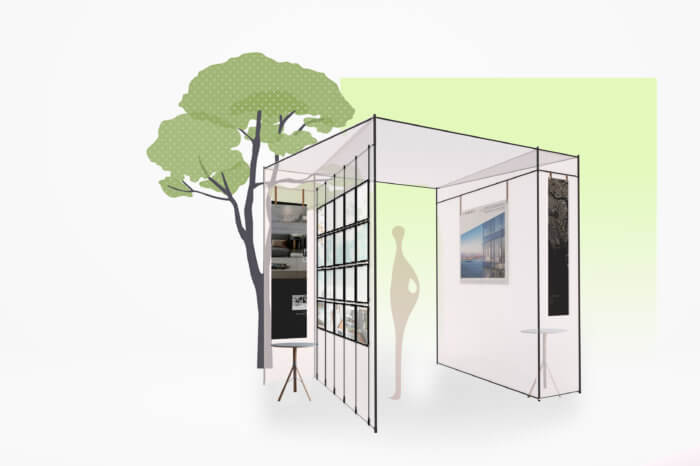
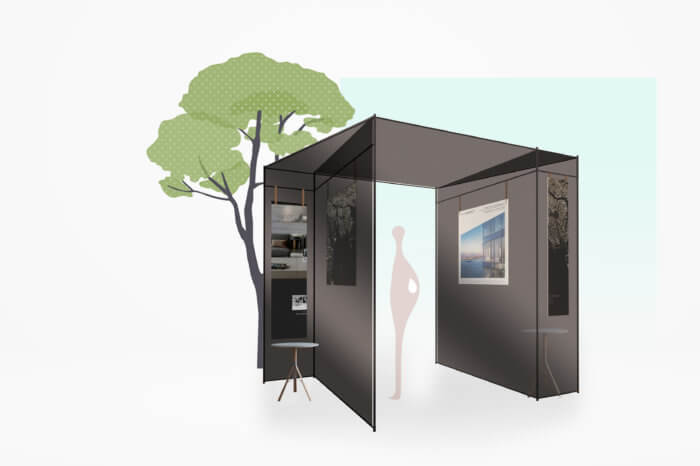
The kiosks were designed to retain the routes of the exhibition space; independent entry and exit points. The variants allow for the user to be drawn into an experience similar to an art gallery with symmetrical circulation paths.



Easy to install and configure, the kiosk was designed with limited tools and adjoining sections to erect and dismantle diurnally.
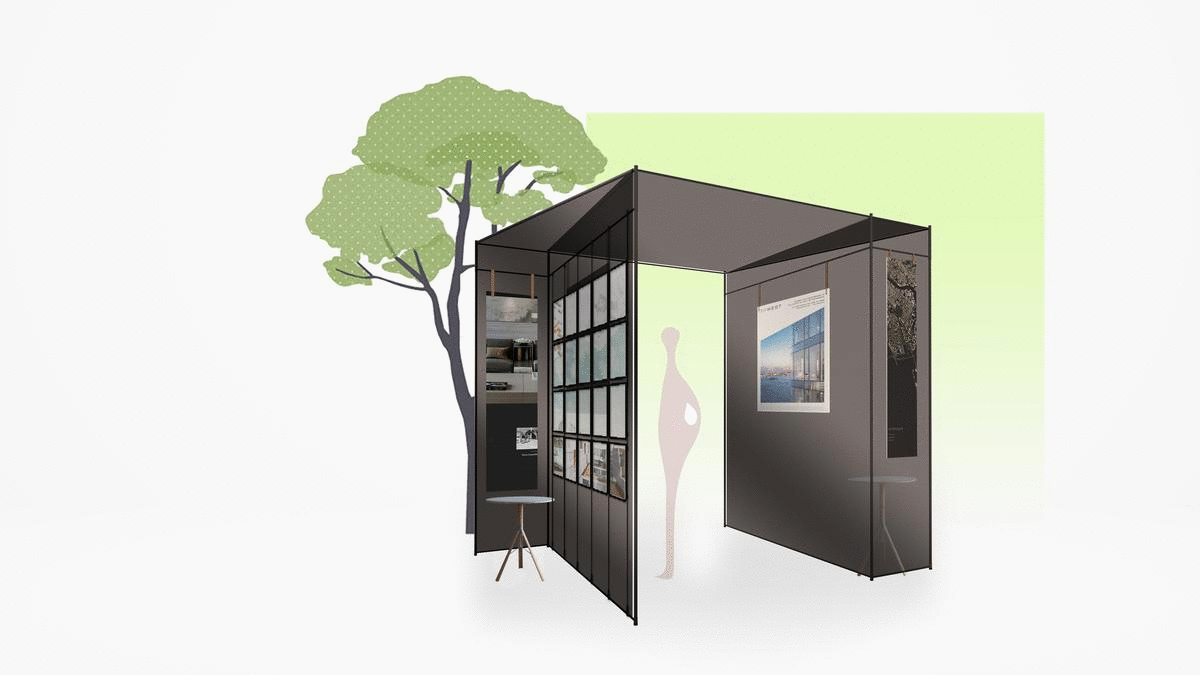
Office Address
110-C, Basant Vihar Colony,
Ground Floor, Indore – 452010
MP, India
Opening Hours
Monday — Friday 10am – 6pm
Saturday — 10am – 2pm
Sunday — Closed
