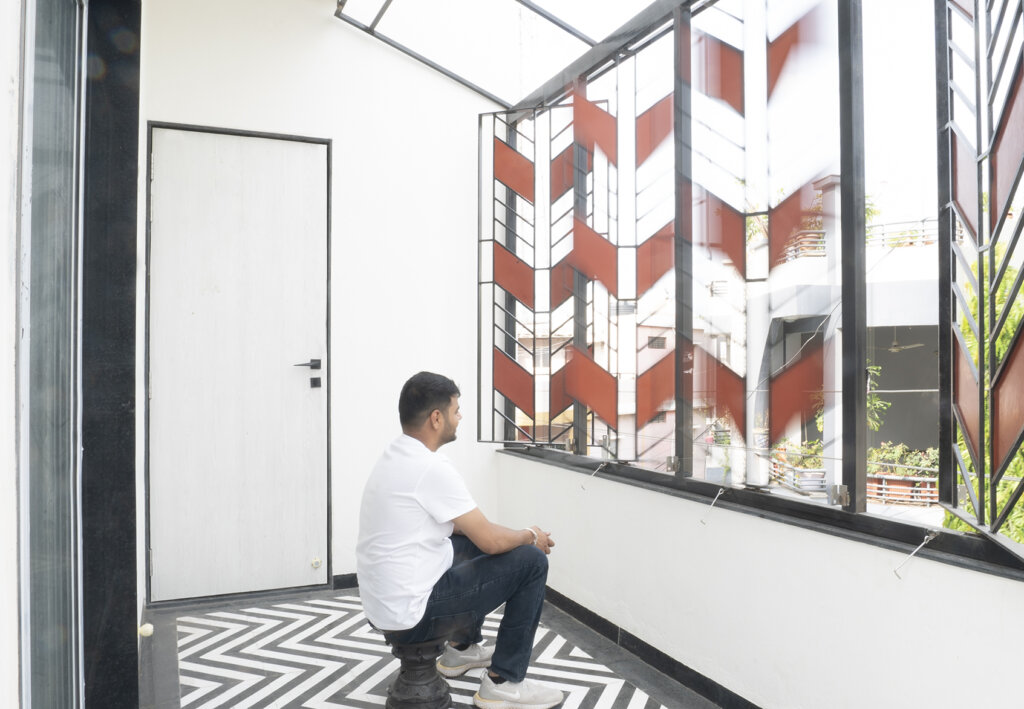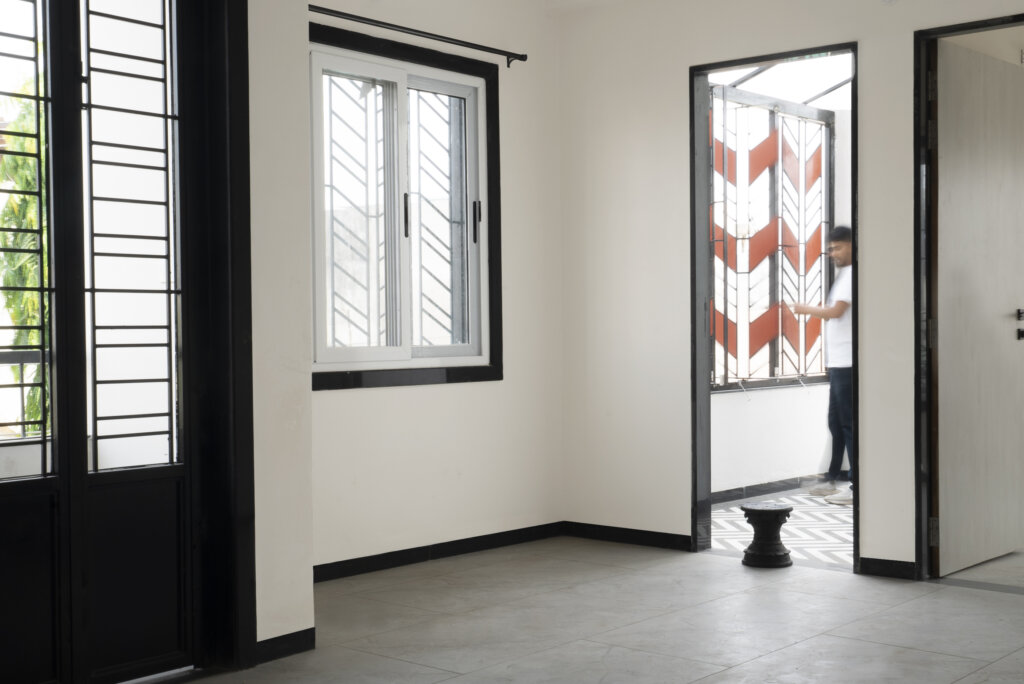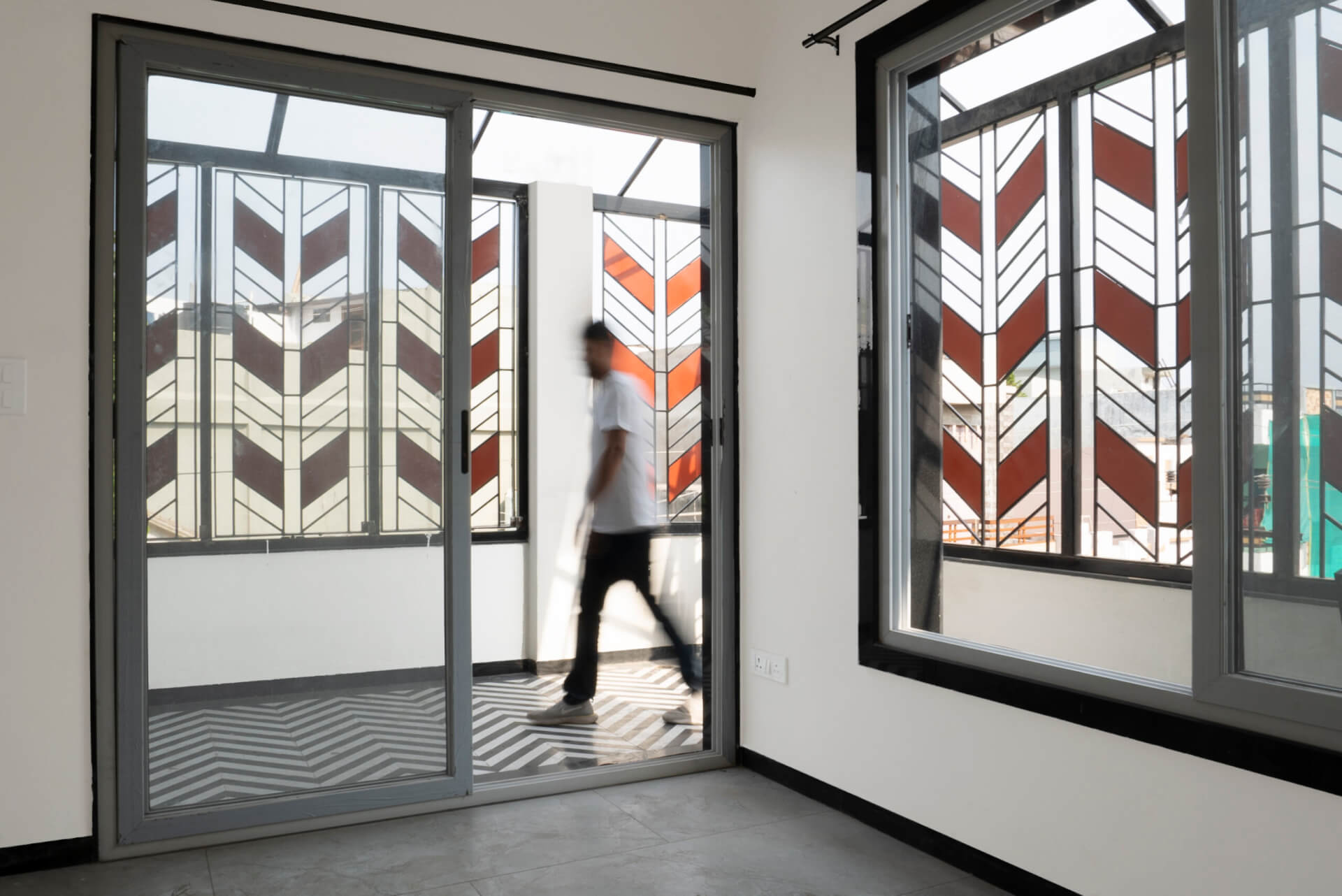
DUALISTIC DWELLING
designed with a focus on functionality, comfort, and aesthetics
Location: Dhar, Madhya Pradesh, India
Client: Mayur Sharma
Program: Residential
Area: 1100 sqft
Attributes: Open to Sky Courtyards | Interconnected & Longitudinal Indoor Spaces | Visual Connection
Team: Jayesh Marmat // Mustafa Lokhandwala
The Dualistic Dwelling is a recently completed architectural residential project located in the small city of Dhar, Madhya Pradesh. This three-story building stands tall with a plot area of roughly 1100 sqft, connected through a stunning staircase in the rear part of the house. The ground floor is designated for parking, a welcoming lobby and an office space in the front. The first and second floors have been thoughtfully designed to accommodate two families – each space boasts spacious bedrooms with attached bathrooms, a kitchen, wash area, living room, and dining space.
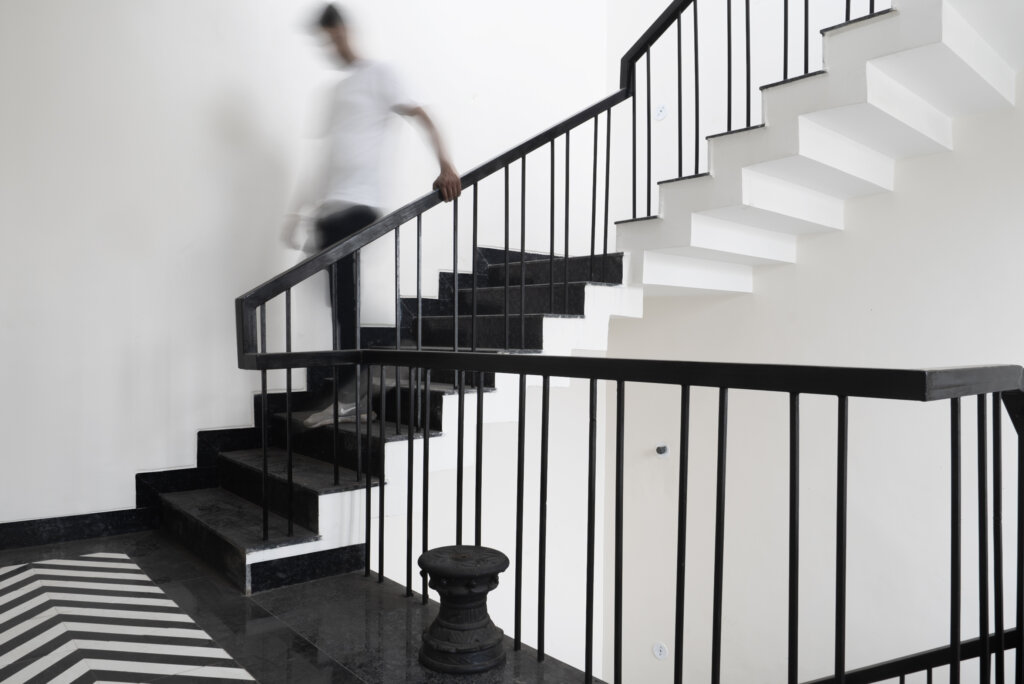
“The spacious and well-lit rooms, along with the contemporary design, create a perfect balance of modernity and comfort.”
The design of this contemporary building is a true masterpiece. The longer facade features large openings and balconies that bring in a lot of natural daylight, making the space appear brighter and voluminous. The smartly designed air shaft not only hides away the services but also provides ample ventilation, keeping the spaces airy and comfortable. The aesthetics of the building feature a stunning combination of white shell and black and white chevron pattern flooring, making the house look elegant and sophisticated.
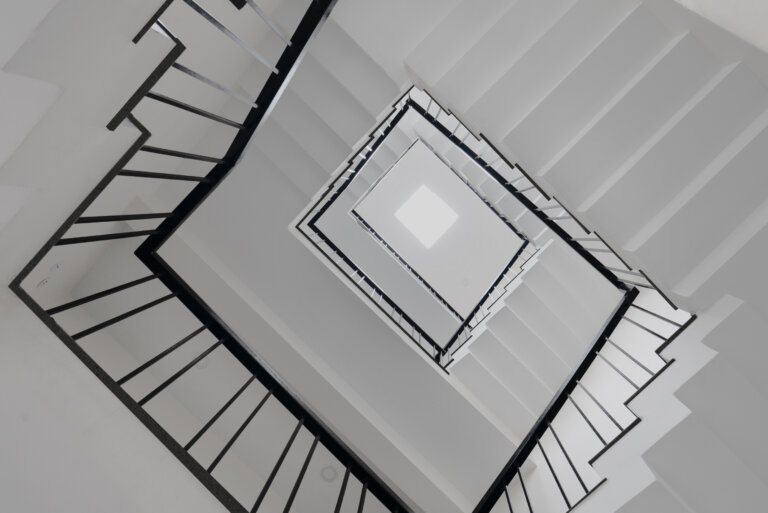
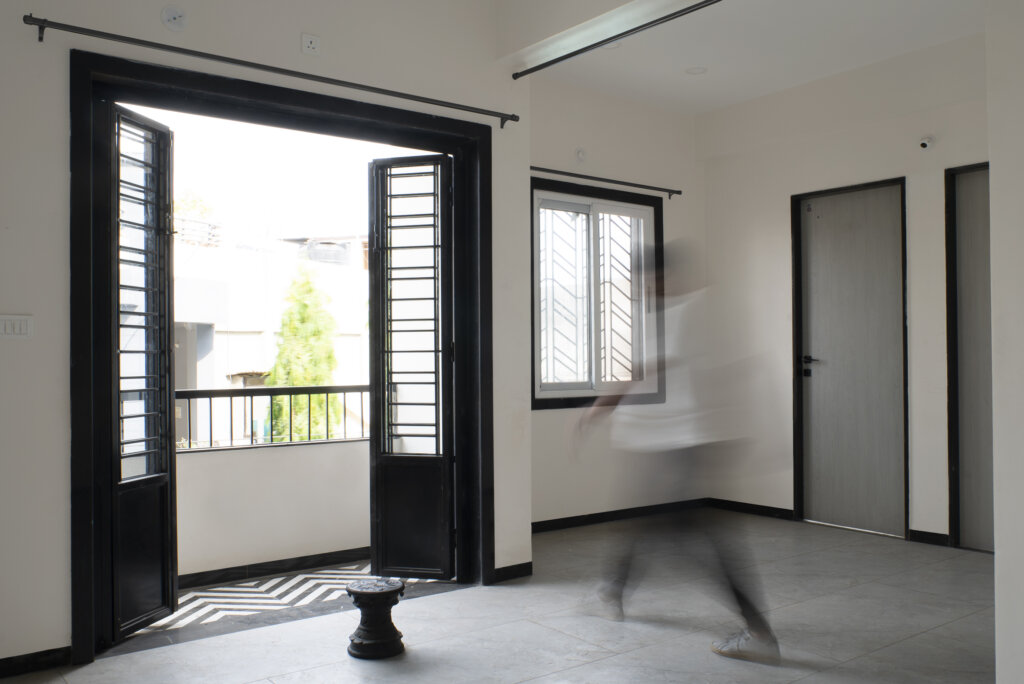
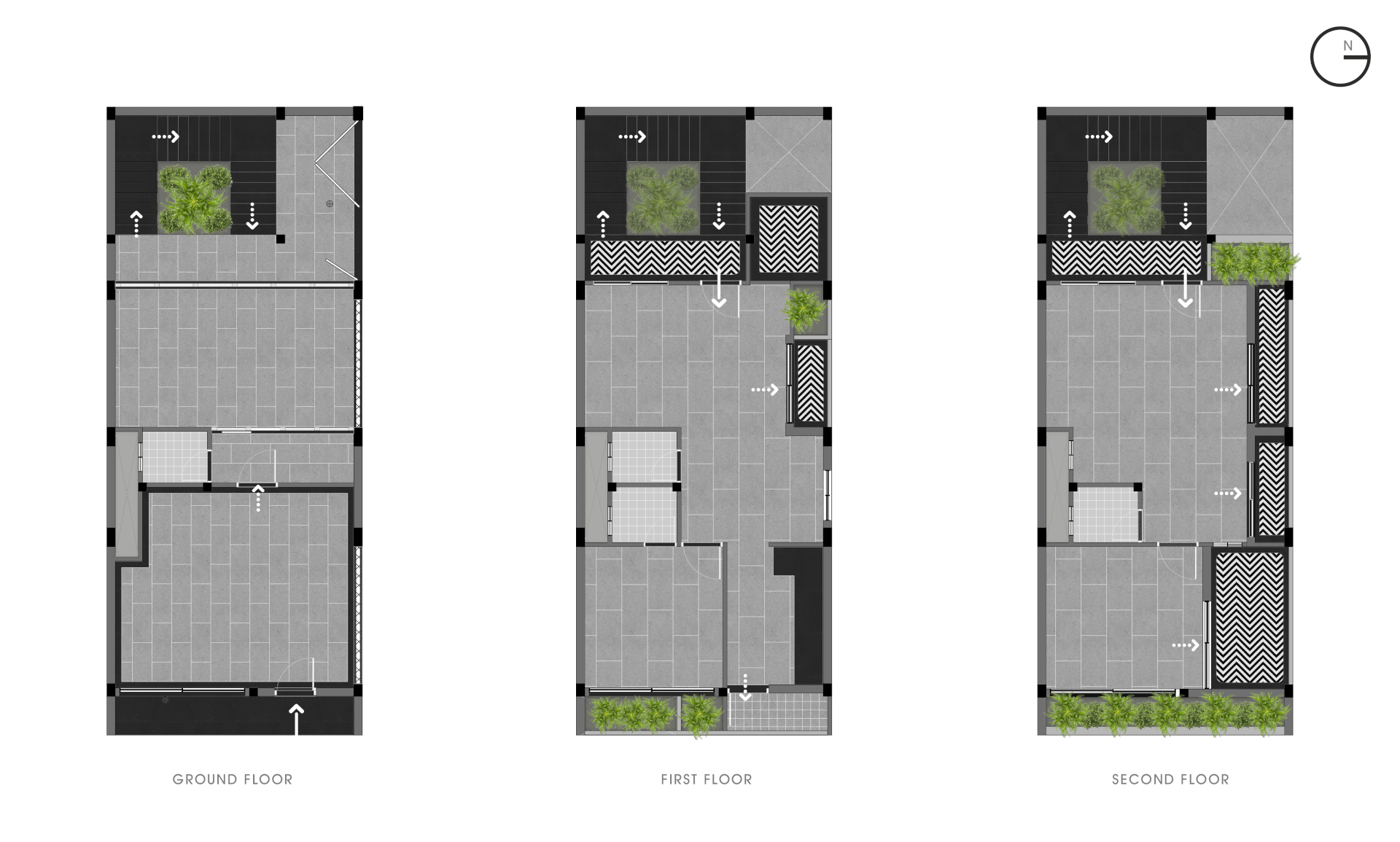
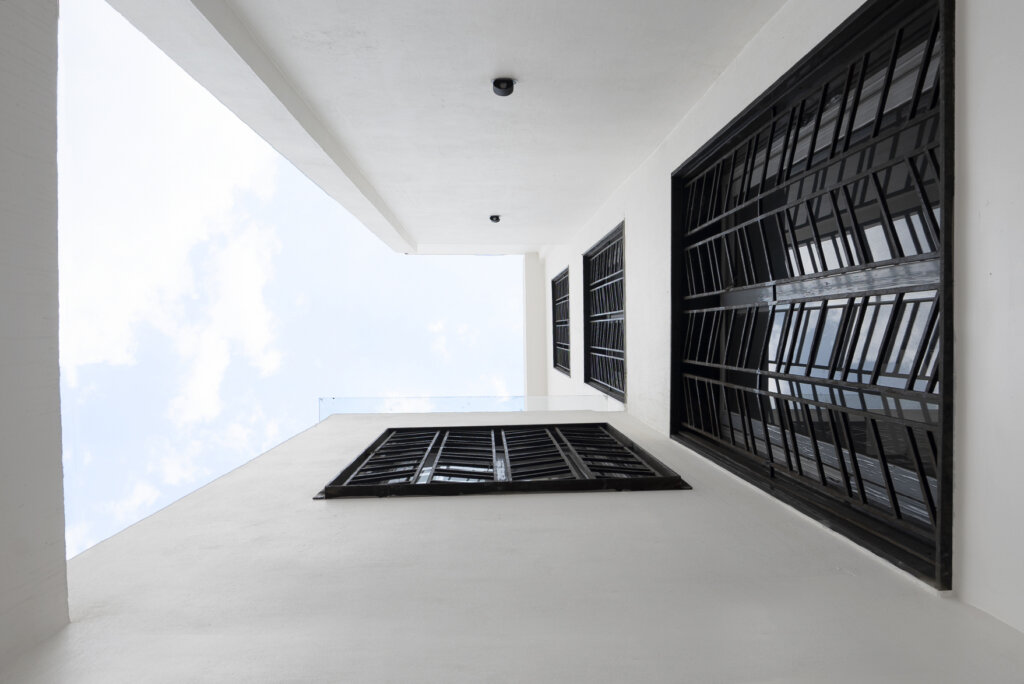
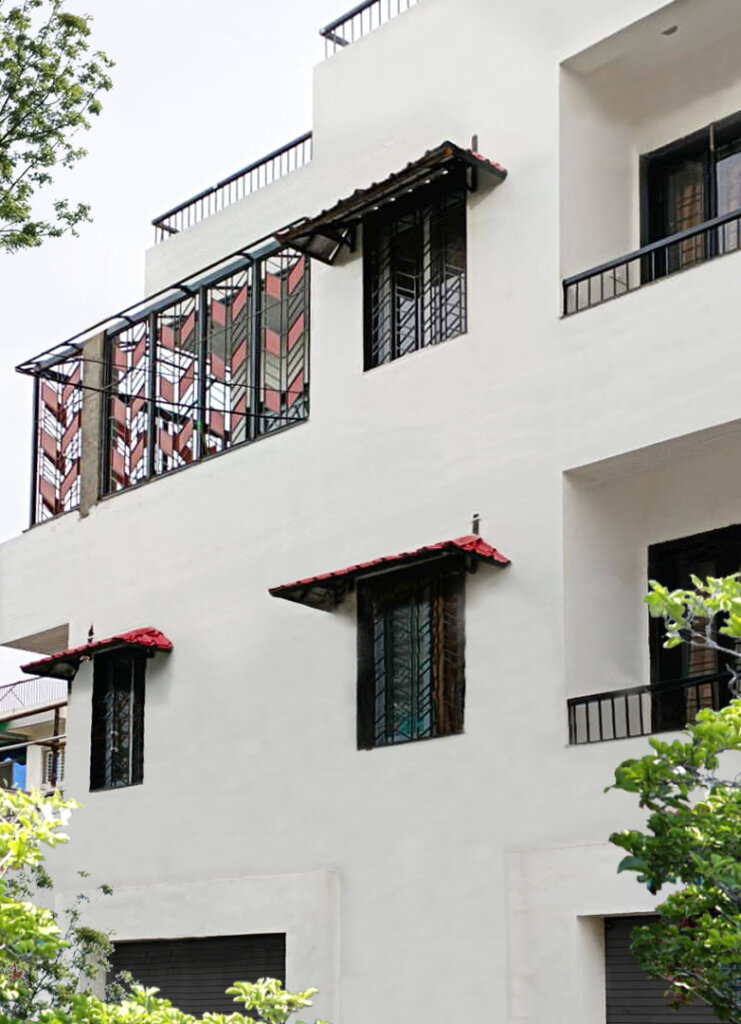
Office Address
110-C, Basant Vihar Colony,
Ground Floor, Indore – 452010
MP, India
Opening Hours
Monday — Friday 10am – 6pm
Saturday — 10am – 2pm
Sunday — Closed


